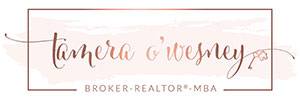

Due to the health concerns created by Coronavirus we are offering personal 1-1 online video walkthough tours where possible.
This VanStory Hills Ranch Home offers over 4000 sq ft and a spacious 5 bedroom and 4 1/2 bathroom layout. It features a "Donahue" designer kitchen complete with a quartz island and an eating area that transitions into a family room with expansive windows showcasing the backyard. The primary bedroom boasts an en-suite bathroom and a walk-in closet. Two additional generously sized bedrooms share a hallway bathroom, while a fourth bedroom with an en-suite bathroom is conveniently located on the main floor. The home includes a formal living room and a formal dining room, which can also serve as a sizable office. The lower-level has another bedroom, a full bathroom, a family room with a wet bar, a laundry room, a storage closet, and the 2-car garage with a gorgeous new circular driveway! Don't miss out on this beauty, schedule your showing today! miss out on this beauty, schedule your showing today!
| a week ago | Listing updated with changes from the MLS® | |
| 3 weeks ago | Status changed to Active | |
| 3 weeks ago | Listing first seen online |

Did you know? You can invite friends and family to your search. They can join your search, rate and discuss listings with you.