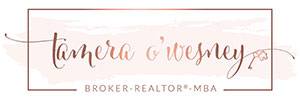

Due to the health concerns created by Coronavirus we are offering personal 1-1 online video walkthough tours where possible.
Stunning custom built home located in the Gated and Golf Community of Carolina Trace. This beauty is located on 13th green of Creek Course. Natural light, gorgeous views, real hardwood floors in main living space & master, crown molding throughout the home. Chef style kitchen w/ enough room for 2! Gas range w/ pot filler faucet, wall oven, massive island w/ veggie sink, lava stone backsplash, endless granite counterspace, solid wood cabinet, & butlers pantry for additional storage. This home does not lack storage. Livingroom w/ built-ins between gas fireplace & French doors leading you to a huge deck built for entertaining. Large on-suite w/ trey ceilings, double vanities, spacious walk-in shower. 2 additional nice sized bedrooms w/ Berber carpet, full hall bath, & office. 500 unfinished sq footage in bonus area upstairs. Oversized 2 car garage w/ golf car garage. Yard has raised flowed beds & 6, 55 gallon rain barrels. Walking distance to community pool, tennis & pickleball courts. sq footage in bonus area upstairs. Oversized 2 car garage w/ golf car garage. Yard has raised flowed beds & 6, 55 gallon rain barrels. Walking distance to community pool, tennis & pickleball courts.
| a week ago | Listing updated with changes from the MLS® | |
| 2 weeks ago | Status changed to Active | |
| 2 weeks ago | Listing first seen online |

Did you know? You can invite friends and family to your search. They can join your search, rate and discuss listings with you.