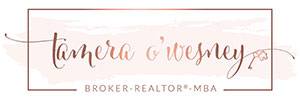

Due to the health concerns created by Coronavirus we are offering personal 1-1 online video walkthough tours where possible.
The Charleston is an expansive ranch home plan. Beautiful foyer open to formal dining room and flex room which makes for a great in home office. Huge family room with natural light wall of windows. Chefs kitchen with large island open to family room and breakfast. This home has spa like owners suite with huge soaking tub and separate shower. His and her vanities and nice sized closet. 6 foot drop zone in mudroom makes a great catch all. 10 foot ceiling on the first floor.
| 3 months ago | Listing updated with changes from the MLS® | |
| 6 months ago | Listing first seen online |

Did you know? You can invite friends and family to your search. They can join your search, rate and discuss listings with you.