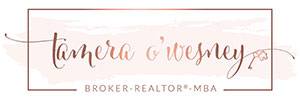

Due to the health concerns created by Coronavirus we are offering personal 1-1 online video walkthough tours where possible.
Highly sought after Richmond plan from Premier Builder Wilson Properties of Raleigh! Situated on a large level lot with private garden views! 1st floor Primary Bedroom & stunning ensuite Bath! There's also an additional 1st floor Bedroom & Home Office! LVP Flooring throughout! Chefs Kitchen with level three granite counters & stainless-steel appliances, Separate Dining space and open concept Living Room with a cozy Fireplace! Upstairs is an expansive Bonus Loft and a massive 3rd Bedroom & Full Bath! Enjoy evenings on your private screened porch overlooking the huge back yard garden area! HOME EXPECTED TO BE COMPLETED END OF JULY. PICTURES ARE FOR REPRESENTATION ONLY, SAME FLOOR PLAN. Lake Royale is a gated lake community with amenities like boating, fishing, pickleball, tennis, beaches, and access to The River professional 18-hole golf course!
| 4 days ago | Listing updated with changes from the MLS® | |
| 4 days ago | Status changed to Pending | |
| 2 months ago | Listing first seen online |

Did you know? You can invite friends and family to your search. They can join your search, rate and discuss listings with you.