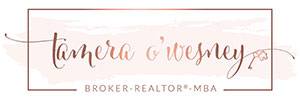

Due to the health concerns created by Coronavirus we are offering personal 1-1 online video walkthough tours where possible.
Beautiful well maintained home with a bright airy floor plan. Tons of upgrades with 5 bedrooms and 4 full baths. Shows like a model! Kitchen features an open layout, spacious granite counter tops, stainless steel appliances, & gas range. Large master bedroom suite with vaulted ceilings. Master bath with dual vanities, tile floors, soaking tub and standup tile shower with frameless glass. Custom vanities with granite counters in all bathrooms. Open loft on second floor with balcony overlooking the neighborhood. Quiet setting with easy access to highways and shopping.
| a month ago | Listing updated with changes from the MLS® | |
| 2 months ago | Listing first seen online |

Did you know? You can invite friends and family to your search. They can join your search, rate and discuss listings with you.