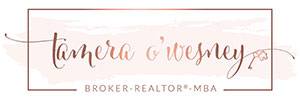

Due to the health concerns created by Coronavirus we are offering personal 1-1 online video walkthough tours where possible.
Welcome to your sanctuary! This Ranch embraces warmth on over 1/3 acre of natural beauty. The covered porch hints of the delights within. An open floor plan invites togetherness, fostering bonds and memories. The dining room has a trey ceiling, wainscoting and crown molding. Laminate flooring, an artful upgrade, connecting space with grace. A fireplace, its heart adorned with gas logs, becomes the soul of cozy evenings. 9-ftceilings elevate the roominess, letting emotions breathe freely. In the kitchen, a culinary canvas unfolds—SS appliances, ceramic tile backsplash, an island and quartz countertops. The primary bedrooms trey ceiling and crown molding are just the beginning, the ensuite bath, a pampering escape, offers a ceramic tile shower, garden tub to soak in, double vanities, water closet and a walk-in closet. 3 secondary bedrooms and 2 full baths carry comfort effortlessly. A walk-in pantry, laundry room and finished 2 car garage with door opener cater to your practical needs. The back patio whispers of quiet mornings. With NO CITY TAXES, this is freedom to dream & live. Only 8 min from SJAFB, and 10-min from all life's amenities.
| 10 hours ago | Listing updated with changes from the MLS® | |
| 2 months ago | Listing first seen online |

Did you know? You can invite friends and family to your search. They can join your search, rate and discuss listings with you.