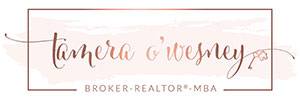

Due to the health concerns created by Coronavirus we are offering personal 1-1 online video walkthough tours where possible.
This 3-story townhome is thoughtfully designed. Situated within close proximity to the amenities, this home is all about convenience. This contemporary home design is available for a quick move-in. The open-concept kitchen with quartz countertops and ample cabinet storage flows effortlessly into the great room and dining room, making this floor plan ideal for entertaining. The spacious Primary bedroom suite and secondary bedrooms offer spaces for all your needs. Schedule an appointment today to see it for yourself!
| 12 hours ago | Listing updated with changes from the MLS® | |
| a week ago | Price changed to $479,900 | |
| 2 weeks ago | Listing first seen online |

Did you know? You can invite friends and family to your search. They can join your search, rate and discuss listings with you.