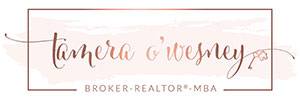

Due to the health concerns created by Coronavirus we are offering personal 1-1 online video walkthough tours where possible.
Welcome to 105 Aisling Ct in Cary, NC! This charming townhouse was built in 2005 and offers a spacious and well-maintained living space for its next lucky owner. Boasting a total of 2, 089 sq.ft. of finished area, this two-story home is perfect for those seeking a comfortable and convenient living environment.As you step inside, you are greeted by a bright and inviting living space that is perfect for relaxing or entertaining guests. The open floor plan seamlessly connects the living room, dining area, and kitchen, creating a cohesive and functional layout. The kitchen has ample cabinet space, and a eat in area.The spacious master/owner's suite is on the first floor with an ensuite bathroom, dual vanity and double closets. Upstairs, you will find two bedrooms, an open loft area, and another room that could be used as a den or office. Outside, the property features a cozy patio area where you can enjoy your morning coffee or unwind after a long day. The lot size of 2, 614 sq.ft. provides enough outdoor space for gardening or outdoor activities without the burden of excessive maintenance.Located in a desirable neighborhood, this townhouse offers convenience and accessibility to all that Cary has to offer. With nearby shopping, dining, entertainment options, and easy access to major highways, this home is perfect for those looking for a vibrant and dynamic lifestyle.In summary, 105 Aisling Ct is a charming townhouse that offers a comfortable and convenient living space for its next owner. With 3 bedrooms, 2.5 bathrooms, and a total of 2, 089 sq.ft. of finished area, this home is great for those seeking a modern and low-maintenance lifestyle in the heart of Cary, NC. Don't miss your chance to make this property your new home!
| 6 days ago | Listing updated with changes from the MLS® | |
| 2 weeks ago | Listing first seen online |

Did you know? You can invite friends and family to your search. They can join your search, rate and discuss listings with you.