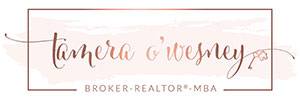

Due to the health concerns created by Coronavirus we are offering personal 1-1 online video walkthough tours where possible.
Discover this meticulously maintained single-family ranch style home in the desirable Villas of the Traditions community in Wake Forest. The main level features a luxurious primary suite, 2 bedrooms, and a small office space for convenience. (All carpet on lower level is brand new!) The open layout seamlessly connects the kitchen, breakfast room and living room, creating the perfect space for daily living and entertaining. Relax in the 4 season room with electronic shades and a split heat/cool unit for year-round comfort. Plantation shutters adorn the windows throughout the home, adding a touch of elegance. Upstairs, a large loft area, a bedroom and a bathroom provide additional living space and flexibility. (Most of the home has fresh paint!) The location of this home offers easy access to downtown Wake Forest and includes lawn care maintenance in the HOA dues. Experience a low-maintenance lifestyle and the convenience of nearby amenities in this vibrant community. (This community does not allow rentals.)
| 6 days ago | Listing updated with changes from the MLS® | |
| a week ago | Status changed to Active | |
| 2 weeks ago | Listing first seen online |

Did you know? You can invite friends and family to your search. They can join your search, rate and discuss listings with you.