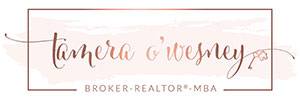

Due to the health concerns created by Coronavirus we are offering personal 1-1 online video walkthough tours where possible.
Discover the epitome of urban living with this exceptional home nestled in the heart of downtown Oakdale. Unveiling a rare gem, this residence underwent a stunning renovation in 2016 by the esteemed Raleigh builder, Sigmon Construction, ensuring top-notch craftsmanship throughout. Step inside to experience a harmonious blend of historic charm and contemporary elegance. The spacious kitchen, master suite, laundry room, sitting room, and half bath have all been meticulously updated to meet modern desires while preserving the home's timeless appeal. Beyond its charming façade lies a haven of comfort and convenience. Relish in the luxury of off-street parking and a professionally landscaped yard, providing a serene retreat in the midst of the bustling city. Indulge in culinary delights in the gourmet kitchen, complete with an expansive island and exquisite granite countertops. A generous pantry, separate dining room, and inviting eat-in area offer ample space for entertaining guests. Retreat to the lavish owner's suite, boasting a walk-in closet and a luxurious walk-in shower. Outside, the enchanting rocking chair front porch beckons you to unwind, while the fenced backyard, adorned with a charming garden shed and vibrant azaleas, offers a secluded oasis. Conveniently located just steps away from downtown and the vibrant North Person Street District, this home promises the best of city living. Embrace the allure of sidewalk-lined streets, proximity to local attractions, and the vibrant energy of Downtown Raleigh. Don't miss out on this rare opportunity to own a piece of history with all the modern amenities. Experience urban living at its finest.
| 6 days ago | Listing updated with changes from the MLS® | |
| a week ago | Status changed to Pending | |
| 2 weeks ago | Status changed to Active | |
| 2 weeks ago | Listing first seen online |

Did you know? You can invite friends and family to your search. They can join your search, rate and discuss listings with you.