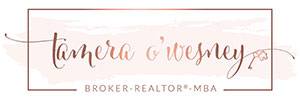

Due to the health concerns created by Coronavirus we are offering personal 1-1 online video walkthough tours where possible.
Elegantly designed, this home features a grand two-story foyer that leads into an elegant formal dining room with stylish wainscoting and picture frame molding. The open kitchen, equipped with a corner pantry and island, overlooks a cozy family room with a gas log fireplace. On the main floor, there's a convenient bedroom with a full bath, perfect for an office or guest suite. Upstairs, the owner's suite showcases a tray ceiling and a luxurious bathroom with dual vanities and a ceramic tile shower and tub. Two more bedrooms share a hall bath. Enjoy the outdoor space with covered porches and an extra cement pad, perfect for summer gatherings.
| 16 hours ago | Listing updated with changes from the MLS® | |
| 18 hours ago | Status changed to Pending | |
| 6 days ago | Price changed to $475,000 | |
| 2 weeks ago | Listing first seen online |

Did you know? You can invite friends and family to your search. They can join your search, rate and discuss listings with you.