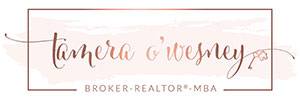

Due to the health concerns created by Coronavirus we are offering personal 1-1 online video walkthough tours where possible.
Elegantly designed with a first-floor owner's suite, this property showcases a sophisticated kitchen equipped with quartz countertops, an expansive island, top-of-the-line stainless steel appliances, gas cooking facilities, and a spacious walk-in pantry. Ascending to the second floor reveals a captivating bonus room, perfect for additional leisure or entertainment space. Accessible via the rear alley, a one-car detached garage complements the property, offering ample parking for a second vehicle. Outdoor living is seamlessly integrated with a patio featuring a privacy fence, ideal for intimate gatherings or serene moments of relaxation. Embracing a vibrant lifestyle, the community offers an array of amenities, including a refreshing pool, state-of-the-art gym, inviting clubhouse, scenic kayak launch, dedicated dog park, engaging playground, Heyday Brewery, Smooth Joes, Dental Offices, Goddard and Middle School, and community garden all in walking distance.
| 22 hours ago | Listing updated with changes from the MLS® | |
| 2 weeks ago | Listing first seen online |

Did you know? You can invite friends and family to your search. They can join your search, rate and discuss listings with you.