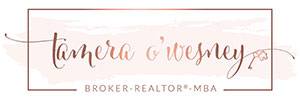

Due to the health concerns created by Coronavirus we are offering personal 1-1 online video walkthough tours where possible.
Downtown Apex living at it's best! These beautiful custom cottages are located just a short walking distance to all of your favorite spots in downtown Apex! Don't miss out on this opportunity to own new construction in Apex. This plan has a rear living room with a triple sliding glass door that can be stacked to one side to really bring the outdoor feel inside. This home has 4 BRs and 4 full baths. The first floor guest bedroom can be used as an office or bedroom The gourmet kitchen has stainless steel appliances with a huge ~10' island. The second floor boasts a large owner's suite with the en suite bathroom having dual vanities and large walk-in shower and closet. The 2nd bedroom on the second floor has it's own en suite bathroom as well and a walk-in closet. The third floor has a large bonus room that can be used as a 4th bedroom with full bath. Contact us soon so that you can customize the plan with your own personal selections throughout! An optional fireplace and screened porch can be added at this time. Ask about our current preferred lender and closing attorney incentives.
| 5 days ago | Listing updated with changes from the MLS® | |
| 2 weeks ago | Status changed to Pending | |
| 2 weeks ago | Listing first seen online |

Did you know? You can invite friends and family to your search. They can join your search, rate and discuss listings with you.